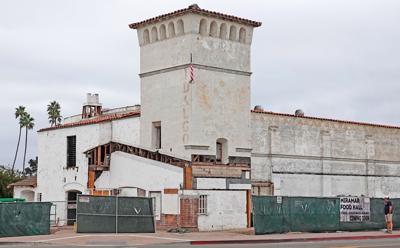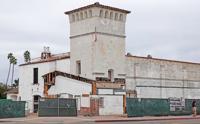As construction on the Miramar Event Center and Food Hall project continues, the City of San Clemente’s Design Review Subcommittee recommended administrative approval of a change to mechanical plans in the former bowling alley at its March 27 meeting.
City Planner Jonathan Lightfoot documented how Architects Local, part of the applicant team for the Miramar project, requested to route some of the mechanical equipment to the El Camino Real side of the property, as opposed to the original plan to route all equipment to the alley side. Lightfoot added that the changes also included scaling down the venting equipment on the roof and other improvements to the interior of the former bowling alley structure that would “outweigh potential concerns for modification to the roof,” according to city staff.
In a letter to the city’s third-party historic consultant, GPA Consulting, which provided its own perspective on the modification’s compliance with the Secretary of the Interior’s Standards for Rehabilitation projects, Architects Local wrote about the desire to better preserve the structure’s interior.
“We appreciate the thought and reasoning presented during the Design Review Process that sought to route all mechanical (equipment) to the South side of the barrel roof so that it cannot be seen from N. El Camino Real,” the letter read. “However, we feel this placed the historical preservation emphasis on the exterior, where it is briefly experienced by passersby, often at high rates of speed in their cars, rather than on the interior where it will be more intimately experienced.”
At the March 27 meeting, Architects Local’s Brad Swaggerty further described the modifications to the DRSC.
Swaggerty highlighted how the previously approved plans called for roughly two ducts per kiosk in the eventual food hall, totaling 23, that would all need to have separate paths to the roof. The modifications would provide a better view of the historical bow trusses above as guests walk through the structure, he continued, adding that the new design also included a linear skylight that would highlight the trusses.
Swaggerty also pointed to operational and safety concerns that would be averted with the new plans, especially as the previous plans included the ducts traveling at “odd angles.”
“Essentially, (for) each of these vents when they come up to the roof, if it’s exhausting air, it needs to be 10 feet away from something that's pulling air in,” he said. “When you have 23 of those all on the same roof, it’s challenging—and we’re routing in between existing historical trusses.”
Regarding the changes to the El Camino Real side of the structure, the new plans call for “snorkels” that rise out of the roof and will be painted to match the roof’s color. Swaggerty added that while there would be 11 snorkels, they would be arranged so that nine would be visible from the street.
Committee member M. Steven Camp suggested the design team conduct more work to ensure a less “random” layout and establish a rhythm among the visible snorkels.
The trade-off to take away from the historic structure’s exterior elements while ensuring an unobscured view of the trusses appeared to be worth it, according to committee member Cameron Cosgrove, who also recommended the Miramar team and the city enter into a memorandum of understanding (MOU). The MOU would stipulate that the snorkels be maintained as “robust and clean,” and quickly repaired if any discoloration were to occur.
Audrey von Ahrens, Senior Architectural Historian for GPA Consulting, also spoke to the DRSC about the revisions in relation to their compliance with SOI Standards Nos. 9 and 10.
“(The Standards) further recommend inconspicuous location (of mechanical equipment) on the site or public right-of-way,” von Ahrens said.
She also said GPA requested Miramar send more specifications of the proposed vents to ensure minimal impacts to the view of the property.


