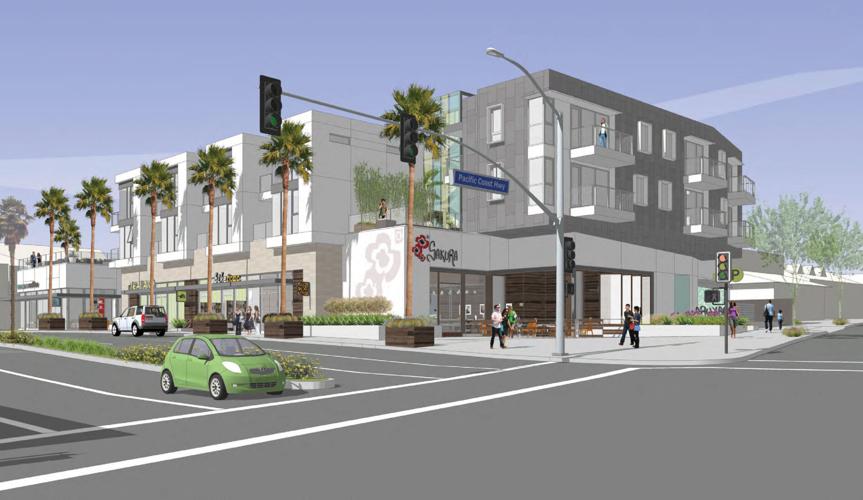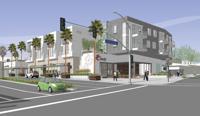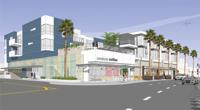
This courtesy rendering shows a southwest-facing view of the PCH/Golden Lantern mixed-use project approved by the Dana Point Planning Commission on Monday.
By Andrea Swayne
A main street corner in the Town Center/Lantern District is one step closer to a new mixed-use development after receiving a unanimous thumbs-up from the Dana Point Planning Commission on Monday.
The 34175 Pacific Coast Highway development, at the corner of PCH and Golden Lantern, will be built on the land now occupied by Union Bank and will consist of 8,730 square feet of commercial space at ground level, three levels of subterranean parking and 39 residential units in the second and third stories.
The development was first introduced to the public at a Planning Commission study session on Sept. 8, 2014 and, according to the staff report, the project approved Monday was nearly identical to the developer’s initial presentation.
The project owner, M&A Gabaee, LP, was represented at the meeting by George Ray of GTR Property Development and Michael Bond of the architect, landscape and urban design firm, Studio One Eleven, who presented the project plans and fielded commissioners’ questions.
According to the staff report, the plan, as an “in-fill development project” is exempt from the California Environmental Quality Act, or CEQA, environmental impact review requirements.
Residential units will include seven studios, 24 one-bedrooms, four two-bedrooms, and four two-bedroom two-level townhomes.
The maximum height of the project is set at 40 feet. In compliance with set building standards, rooftop heating and air conditioning condensers and surrounding screens to hide them are allowed to project above the rooftop by 36 inches, 6 inches under the set 42-inch limit. An enclosed stairway providing roof access for maintenance will extend 4.5 feet above surrounding parapets. The project does not include rooftop decks or rooftop elevator access.
The project’s parking plan complies with the city’s currently adopted parking code.

This courtesy rendering shows a northwest-facing view of the PCH/Golden Lantern mixed-use project approved by the Dana Point Planning Commission on Monday.
City Council’s recently approved parking plan amendment—which has yet to be certified by the California Coastal Commission—was not applied to this project.
With a total of 65 residential spaces and 40 commercial spaces, the project is over-parked, at five more spaces than required by the current code. Parking for studios and one-bedrooms is figured at 1.7 spaces per unit and two-bedrooms are figured at 2.2 spaces per unit.
“If the Coastal Commission approves the proposed parking plan amendment, there will be no effect on this project,” said Ursula Luna-Reynosa, the city’s community development director at the meeting. “If the Coastal Commission does not approve it, then the current parking plan stands.”
Residential and commercial spaces, all contained within the plan’s three levels of underground garage, will be separated via a mechanical gate.
According to the plan, the modern/contemporary architectural style includes a variety of step-backs on all three levels—including view/lounge decks for residents—in order to avoid a “wedding cake” appearance and provides visual interest on all facades.
The Planning Commission’s vote approved the demolition of the current structure, a sign program permit, a subdivision of ownership for residential and commercial portions of the project and a variance to temporarily allow a curb cut on the PCH side for an entry/exit driveway.
THE VARIANCE
In order to promote the pedestrian focus/continuous storefronts in the Lantern District, the Town Center Plan/Lantern District Plan does not allow for new driveways along PCH and Del Prado Avenue. Evan Langan, the city’s associate planner, explained that technically a driveway on Golden Lantern would be allowed; however, due to safety concerns such as traffic and the street’s downward slope, established bus stop and utilities, encroachment permits for a driveway there would not be granted.
The PCH driveway was seen as a necessity in order to attract and increase the viability of quality commercial (retail and restaurant) tenants which will in turn provide the traction needed to jump start the pedestrian-friendly development in the entire area, said Ursula Luna-Reynosa, community development director.
“Providing better access will help to attract the best restaurants and retailers,” Luna-Reynosa said. “As a pioneering project, this is critical to the success of the Lantern District.”
The original proposal came with a caveat that the driveway variance be allowed only until either the Town Center Plan’s prescribed PCH widening or development of the adjacent lots (34171, 34713), whichever comes first. At that time, the driveway would be closed and converted to an additional 1,100 square feet of commercial space. Planning Commissioner Scott McKhann recommended the addition of a minimum time guarantee for the PCH driveway to remain, in case the adjacent lot happens to be developed quickly, triggering the immediate removal of the driveway. During the motion before the vote, a five-year minimum was added to the variance in order to give the developer at least five years’ use of the driveway.
“Let them bring people in, let them park, let them dine, that’s what we need,” said Commissioner April O’Connor about the PCH driveway, referring to it as necessary to attract businesses that will give pedestrians somewhere to walk to, where now there is nothing.
The five-space parking surplus will accommodate the additional commercial space upon the closure of the PCH driveway.
A second, permanent driveway will be located on San Juan Avenue.
PUBLIC COMMENT
Resident Buck Hill said he agreed that the development “looks like a nice addition to the town” but questioned the plan’s total commercial area, saying he believes it to be short of about 1,890 square feet, in hallways and utility area, which he believes would make the project parking short by four spaces. Hill also asked if there is any way to prevent residential owners from using units as vacation rentals and criticized what he said was too little time for review of the plan by the public and asked for specific justification for the variance.
According to assistant City Attorney Jennifer Farrell, aside from a homeowners’ association disallowing vacation rentals per its CC&Rs, the city cannot order property owners to disallow them.
“If allowed, vacation rentals will be subject to city regulations,” Farrell said.
Resident Bob Theel spoke in favor of the project but said he doubted the “reality of this project every getting off the ground” due to it being “fatally flawed” as he believes the cost of the underground parking will render it economically unfeasible.
“Case in point,” Theel said, “is the Advent Group’s mixed-use project at the southeast corner Del Prado and Violet Lantern that was approved in December 2013 … the project met all development standards … and was approved unanimously by the Planning Commission … to meet requirements it was designed with two and a half levels of underground parking … a significant cost burden to the owner.” Despite the Advent Group being well-capitalized and experienced in development finance, the economic burden has not allowed this project to move into the construction phase, he added.
“The 2015 Town Center Initiative throws out the city’s effort to remove excessive parking regulations, throws out the parking management plan and retains the existing excessive parking regulations and undermines the viability of the Town Center,” Theel said. “It’s a no-growth initiative disguised as a responsible development initiative. I feel this project will meet the same fate as the Advent project if the 2015 Town Center Initiative is not defeated.”
Architectural Guild of South Orange County representative and resident Richard Price said the guild is not concerned with the aesthetics of the project, “except maybe the west view of the building,” but is concerned with the mass.
Resident Harold Kaufman said he is in favor of the project but questioned the reasoning for granting the variance and suggested the commission approve the project but deny the variance.
Bond responded to Price’s massing comment by pointing out the FAR (floor area ratio) for the project is 1.89 and the allowable FAR is 2.5.
“We could have gone considerably bulkier but it was our choice to scale it down at San Juan and Golden Lantern to create variety,” Bond said.
“I think this is a great project,” McKhann said. “It’s beautiful and it implements the vision for the Town Center. It meets the heights, it meets the set-backs … I feel like it’s compliant with the Town Center Plan massing. The parking meets the current code, not the proposed, adjusted parking management plan that hasn’t been approved by the Coastal Commission. I think this could be a great jump start to the Town Center … I consider the variance justified in that they are not being allowed to take access off of Golden Lantern even though the Town Center Plan envisions that and there’s no alley access … I am supportive of this project.”
His fellow planning commissioners agreed, all voicing their support for the project before lodging their unanimous vote in favor.
The approval triggers the developer’s next step: converting the approved conceptual drawings into actual construction documents before beginning to apply for building permits.
Click here to read the project plans and the full meeting agenda.




